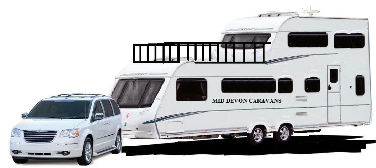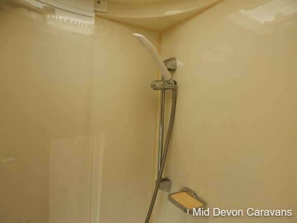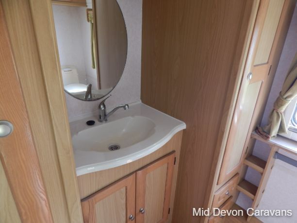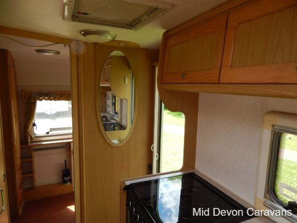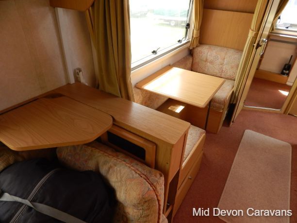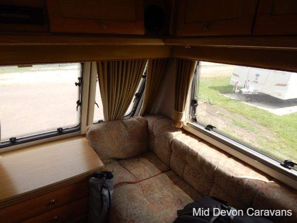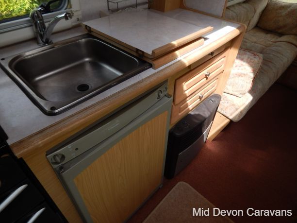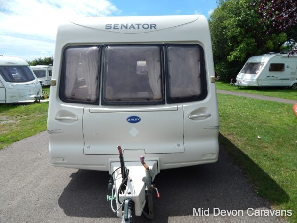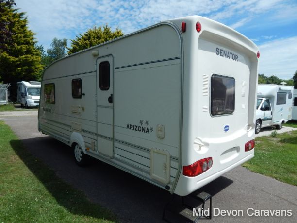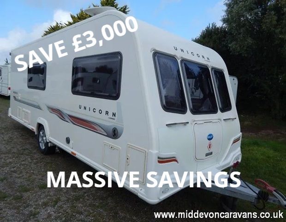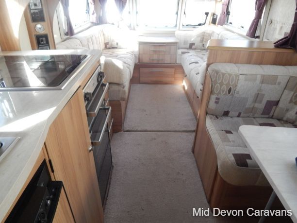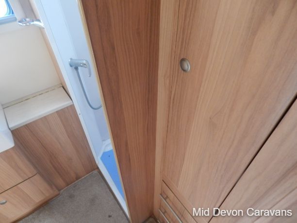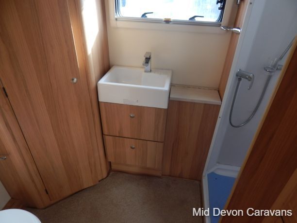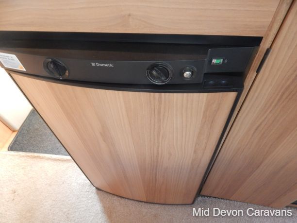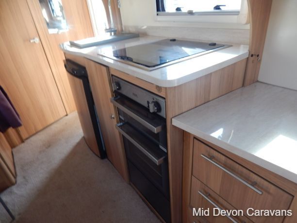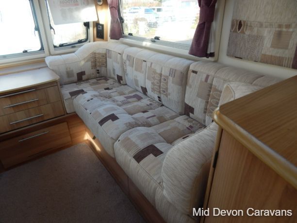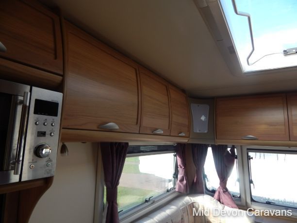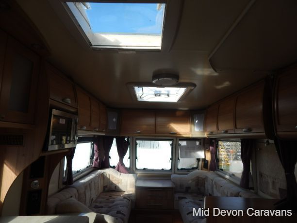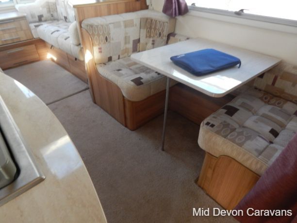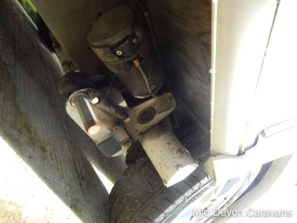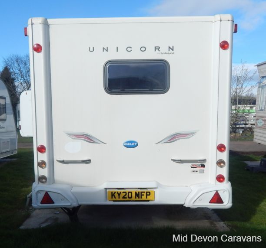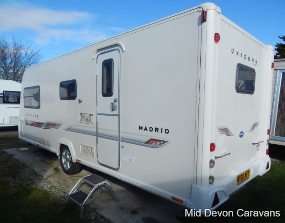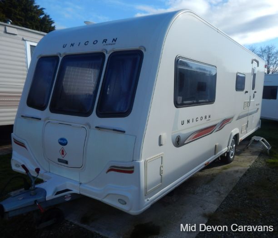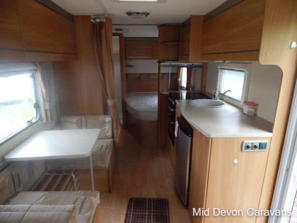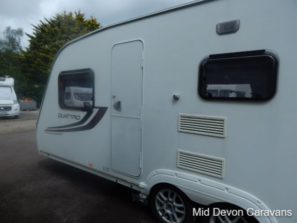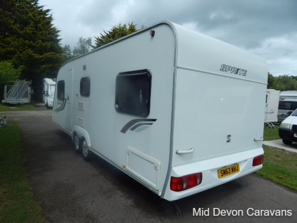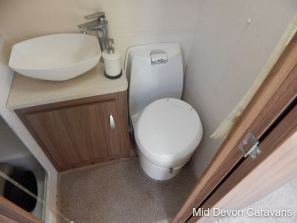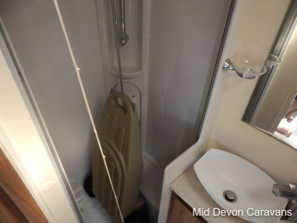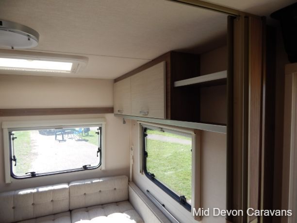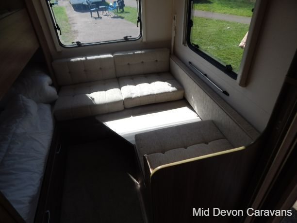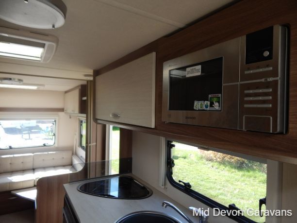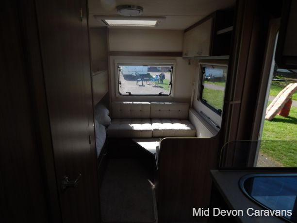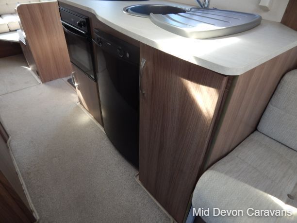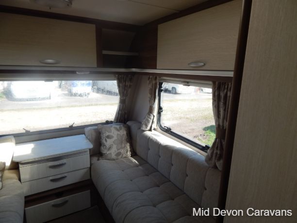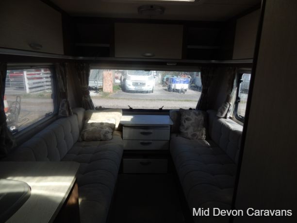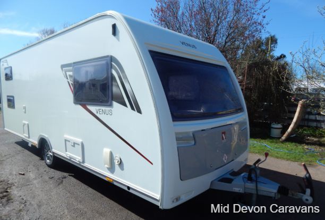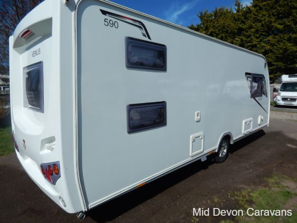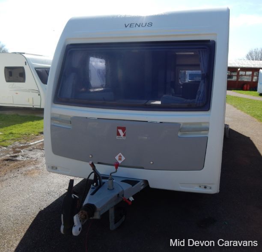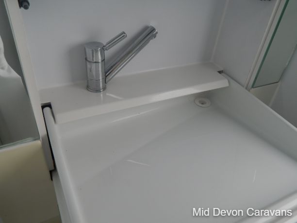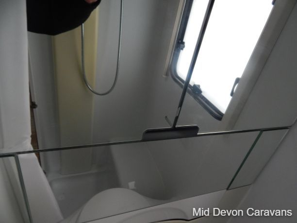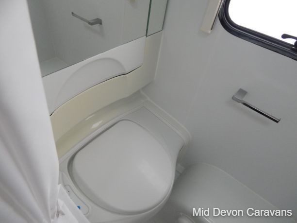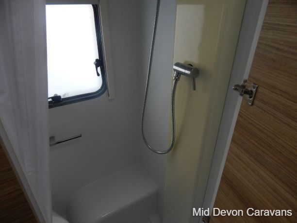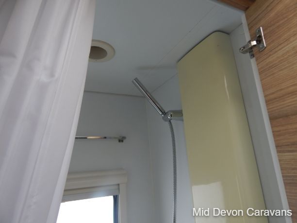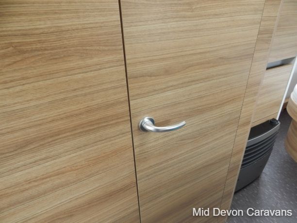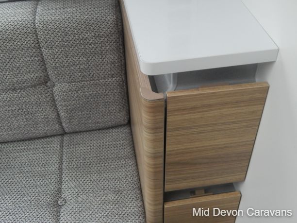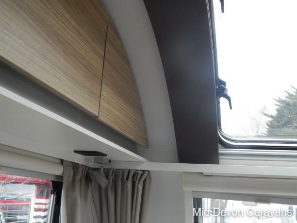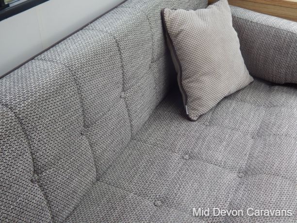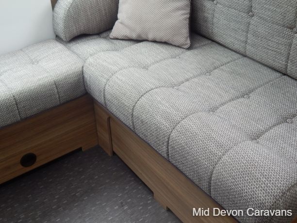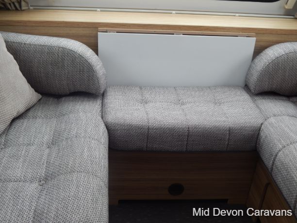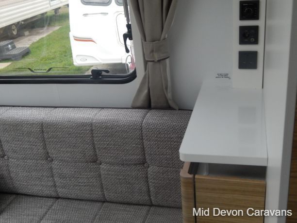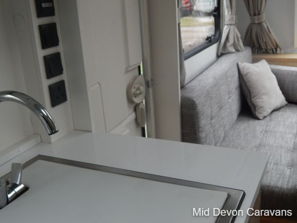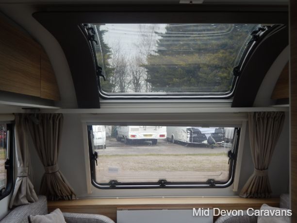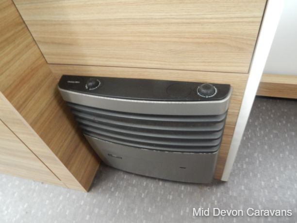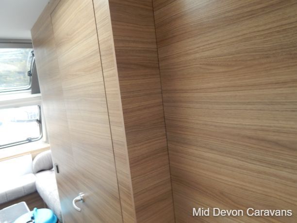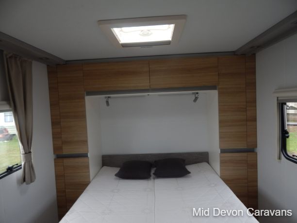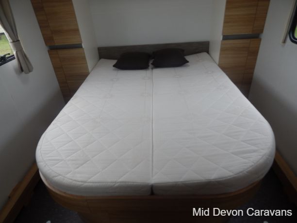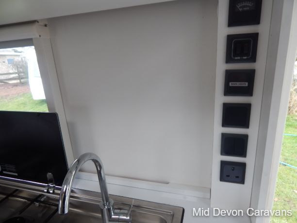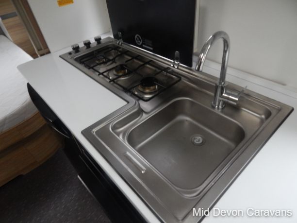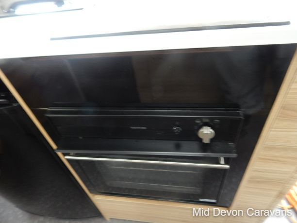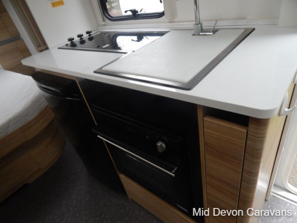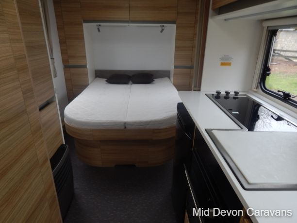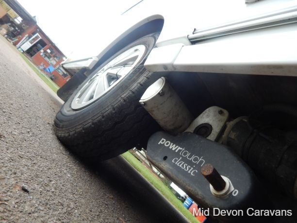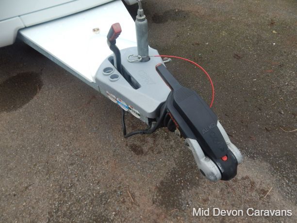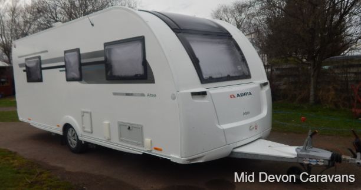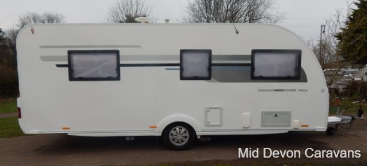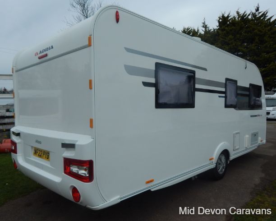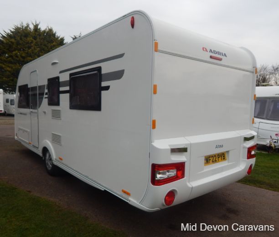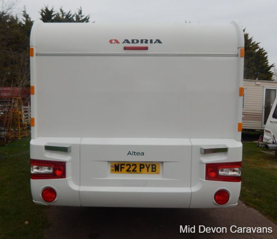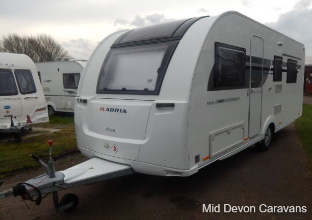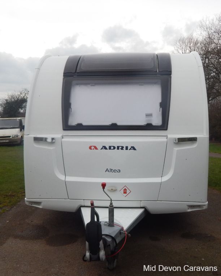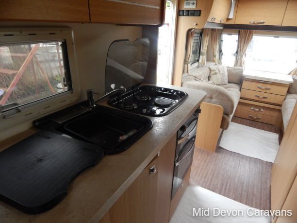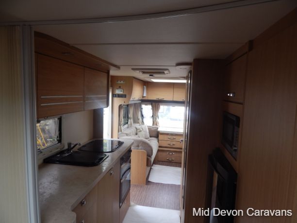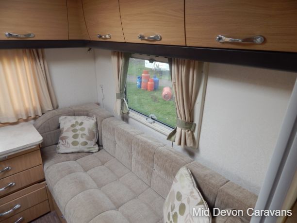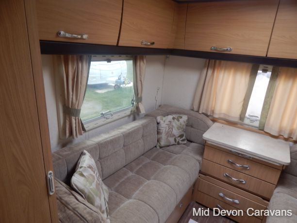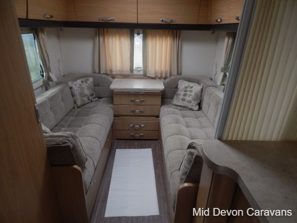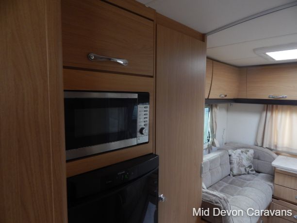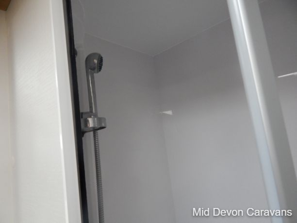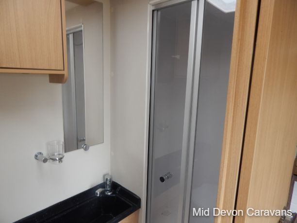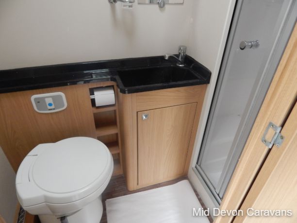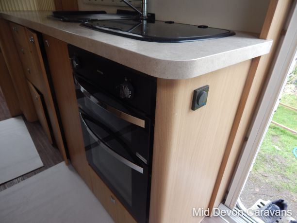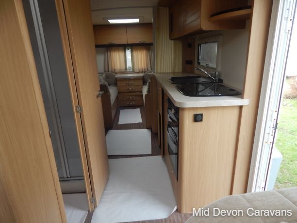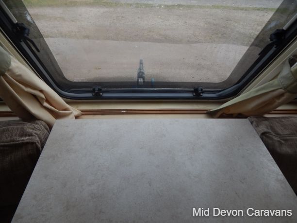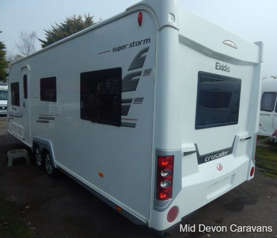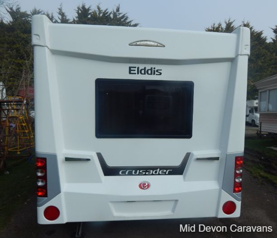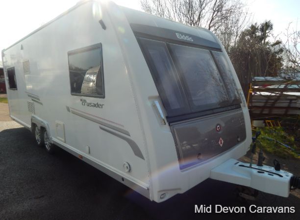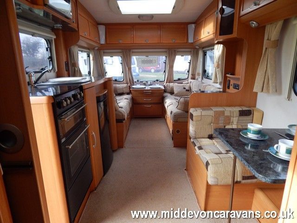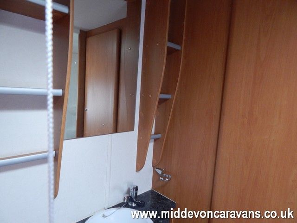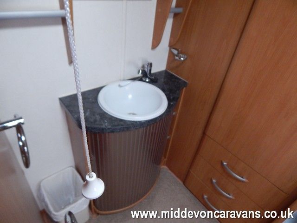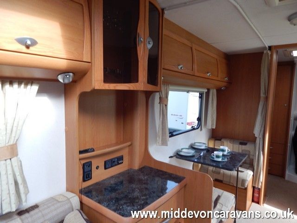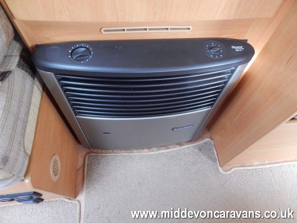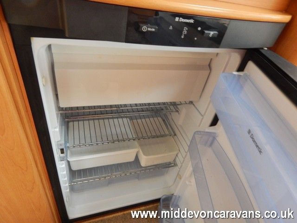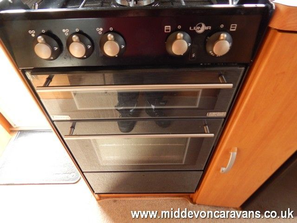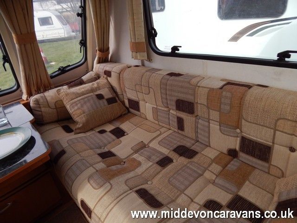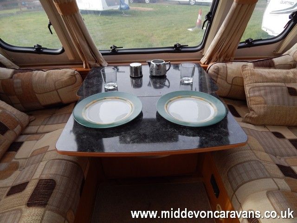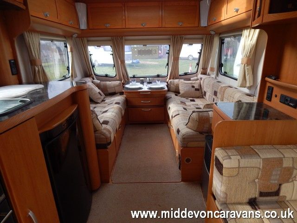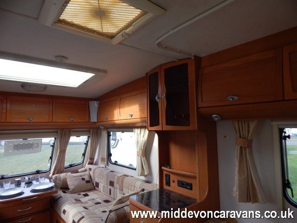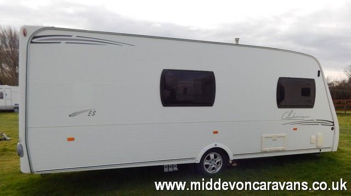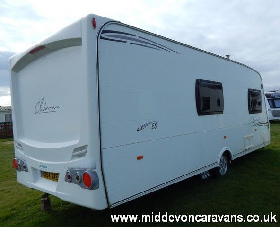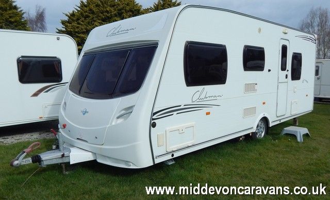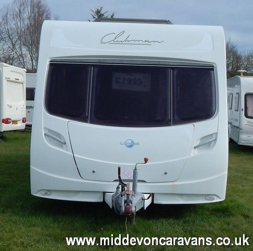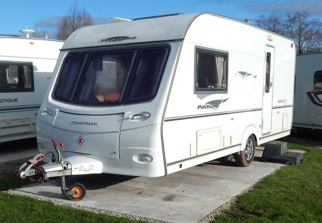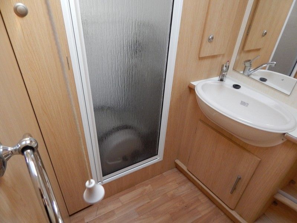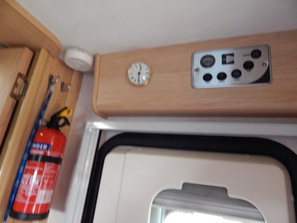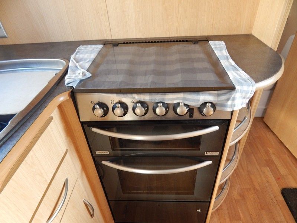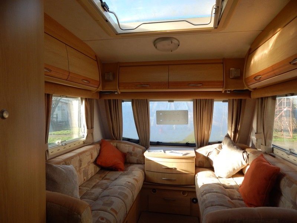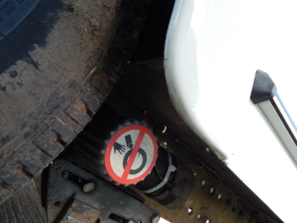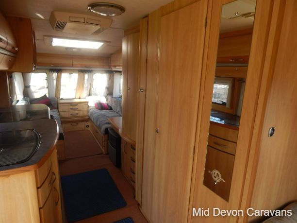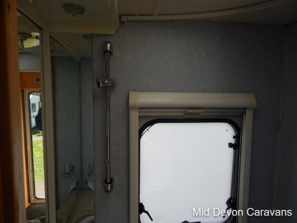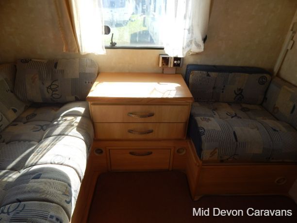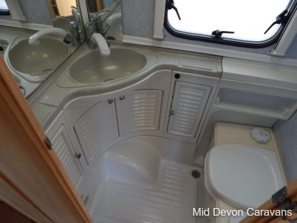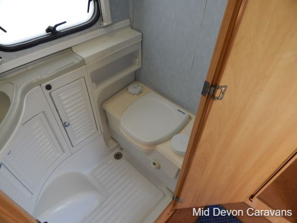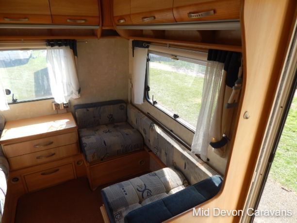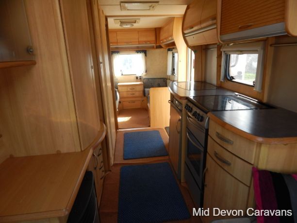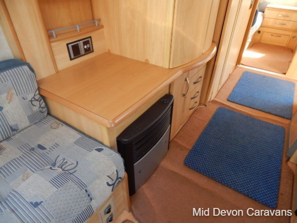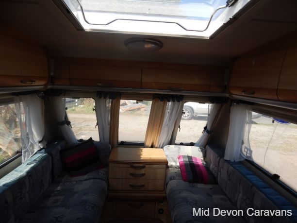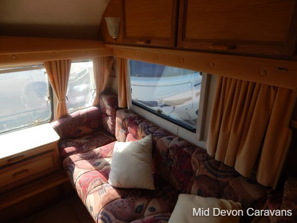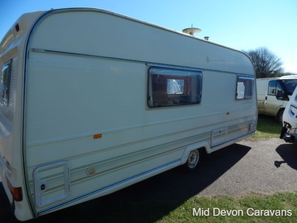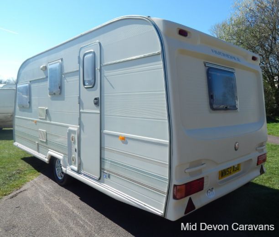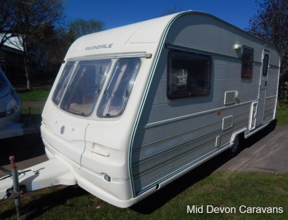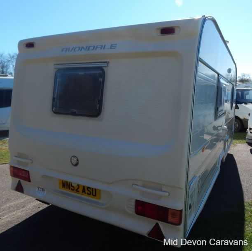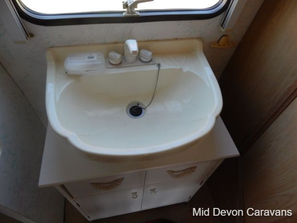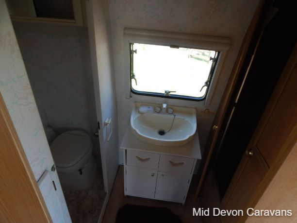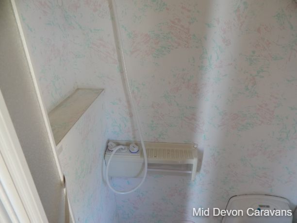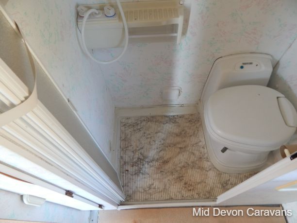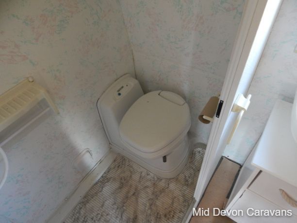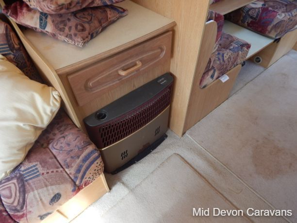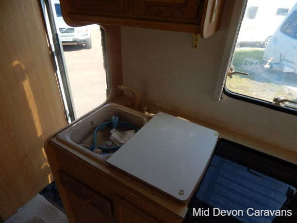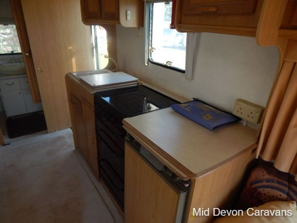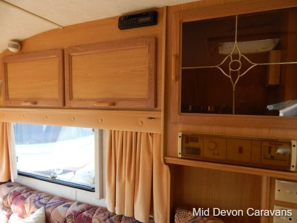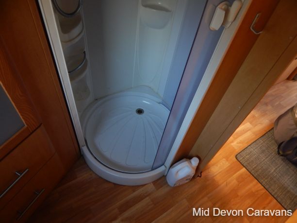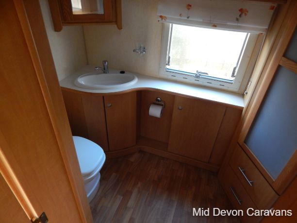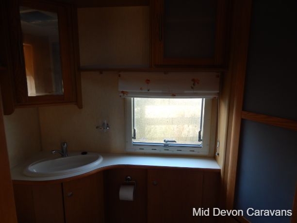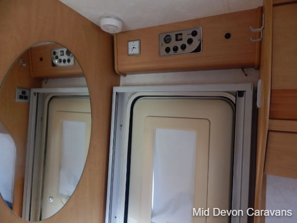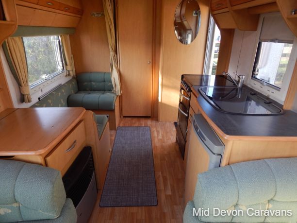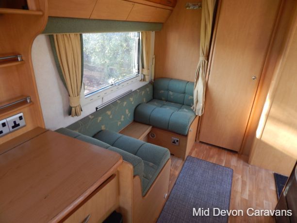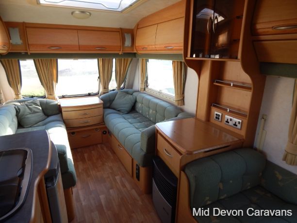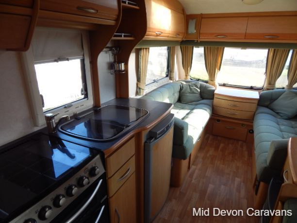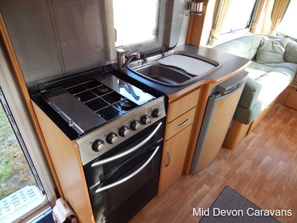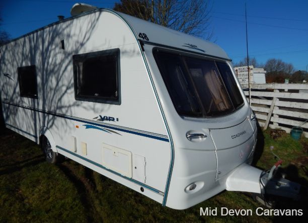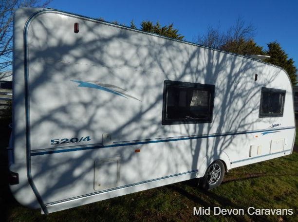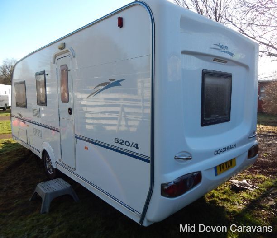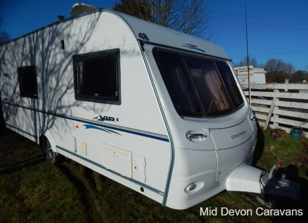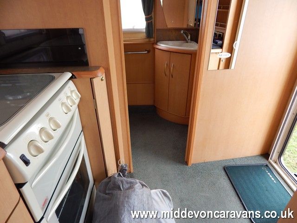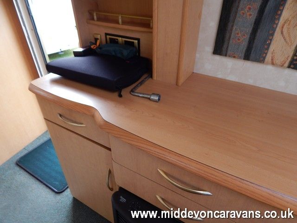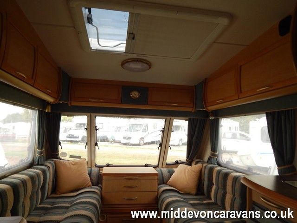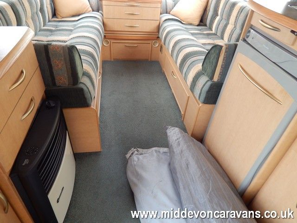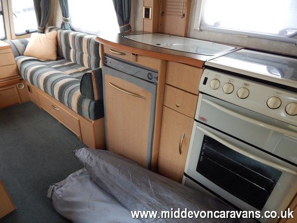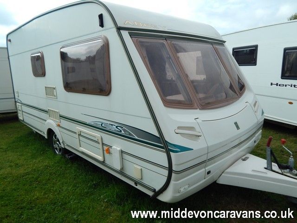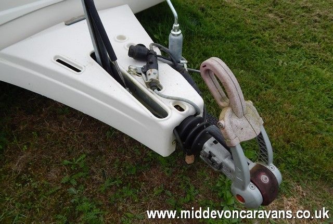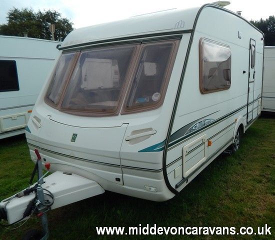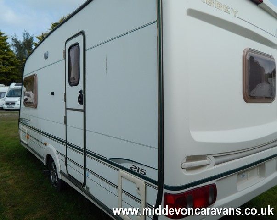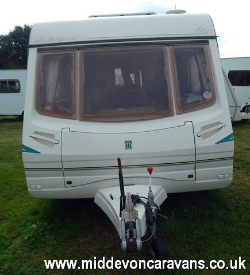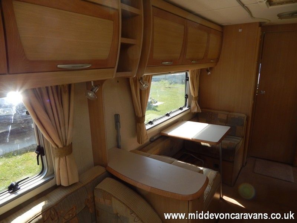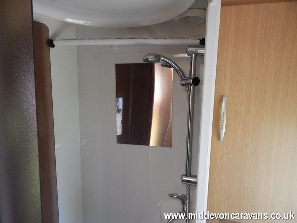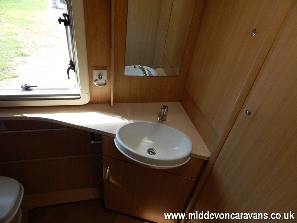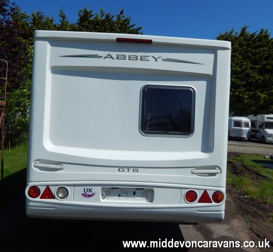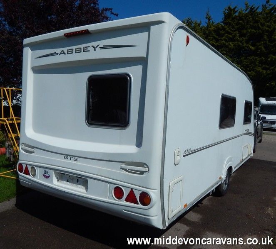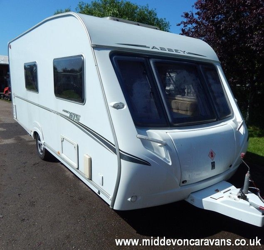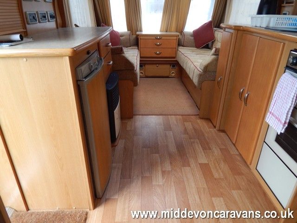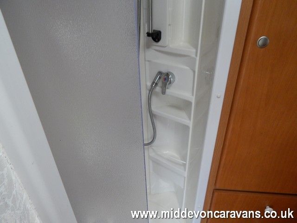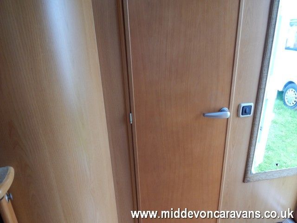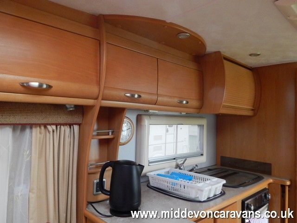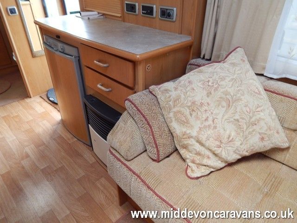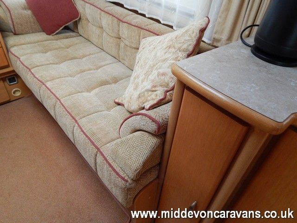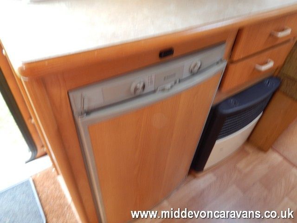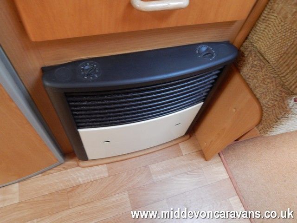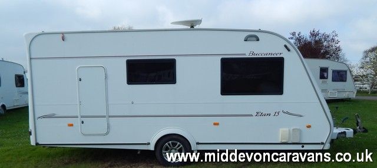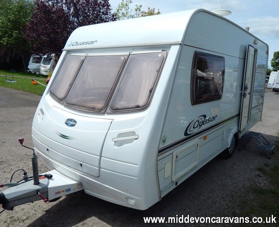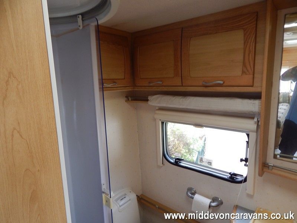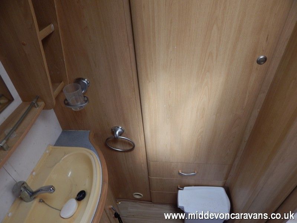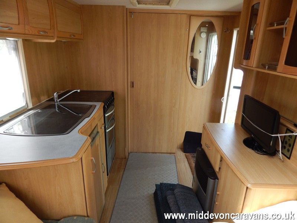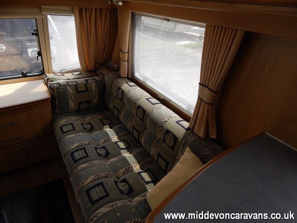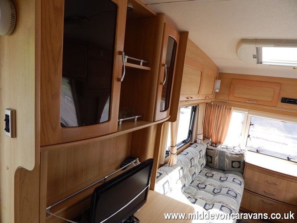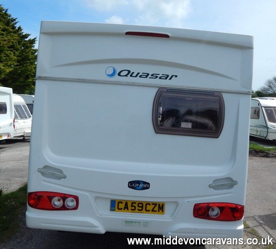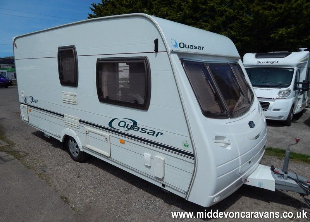Caravan's over £5,000
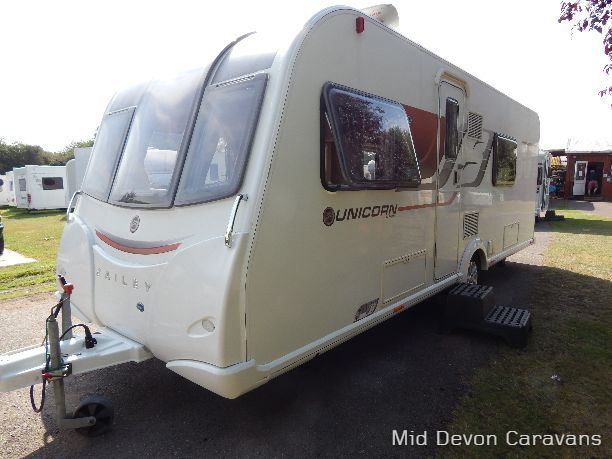
Bailey Unicorn Cadiz
Broker Description:
his Bailey Unicorn 2 Cadiz is a top-of-the-range touring caravan with the top range of fixtures and fittings, in the Bailey range. The Cadiz has a spacious front lounge, and a well-equipped kitchen in the centre, with 2 separate single beds in the rear, and a large bathroom, with a separate shower, adjacent to the single beds at the rear. In the kitchen, the high-spec equipment includes a large Dometic dual-fuel fridge with a removable freezer compartment. Thetford recessed 4 burner dual fuel hob with flush fitting glass lid, Thetford stove with grill and a separate domestic-style glass fronted oven with electronic ignition and flame failure control. A stainless kitchen sink with a removable drainer, chopping board, and washing up bowl, featuring a chrome mixer tap. There is also a stainless steel 800w microwave oven conveniently located at eye level and a mini Heki rooflight located over the kitchen. Moving back through the Unicorn Cadiz, the layout features twin single beds with deluxe pocket sprung mattresses, and the bedroom can be separated from the rest of the caravan by a privacy screen. This creates a walkway right through to the rear washroom, creating a light, open, and very spacious caravan, perfect for caravanners with children or those who like to sleep singly.
| Bailey | Unicorn Cadiz |
|---|---|
| Berth | 4 |
| Length | 5.83m |
| Weight | 1337kg |
| Kitchen | side |
| Bathroom | end |
| Fixed Double Bed | no |
| Fixed Single Beds | yes |
| Dinette | front |
| Fixed Bunk Beds | no |
| Awning | yes |
| Hot Water | yes |
| Shower | yes |
| Heating | yes |
| Oven | yes |
| Hob / Grill | yes |
| Fridge | yes |
| Cassette Toilet | yes |
| Microwave | yes |
| Heki Skylight | yes |
| Stabiliser | yes |
| Alloy Wheels | yes |
| Twin Axle | no |
£15,750 £14,995

Bailey Pursuit 540/5
Broker Description:
The Bailey Pursuit 540-5 is a 5-berth single-axle touring caravan, designed with families in mind. It's part of the lightweight Pursuit range, built using Bailey's Alu-Tech construction system.
Interior Features:
Kitchen: Well-equipped with a Thetford Duplex combination oven and grill, Thetford 3-burner gas hob, Dometic 103-litre refrigerator with freezer compartment, and a stainless steel circular sink. Good work surface provision
Washroom: Features a Thetford C-260 cassette toilet, hand basin, and a domestic-style shower. Good cupboard storage in the washroom.
Front Lounge: Converts into a large double bed (5'3” x 6'8”) or, potentially, two single beds (though the main double is the primary setup).
Side Dinette: Opposite the kitchen, this converts into a single bed (5'7” x 2'4”).
Fixed Rear Bunk Beds: Two fixed bunk beds (6'0" x 2'1" each) in the rear offside corner.
Heating & Hot Water: Dual-fuel Truma Combi boiler (2kw gas & 1.8kw electric) with a user-friendly digital control panel. This allows for year-round use.
Electrical: 230v power supply with multiple interior sockets, TV station (230v, 12v, aerial socket), 12v lighting system.
all in beautiful condition throughout.
| Bailey | Pursuit 540/5 |
|---|---|
| Berth | 5 |
| Length | 19ft |
| Weight | 1182kg |
| Kitchen | side |
| Bathroom | side |
| Fixed Double Bed | no |
| Fixed Single Beds | no |
| Dinette | front |
| Fixed Bunk Beds | yes |
| Awning | no |
| Hot Water | yes |
| Shower | yes |
| Heating | yes |
| Oven | yes |
| Hob / Grill | yes |
| Fridge | yes |
| Cassette Toilet | yes |
| Microwave | yes |
| Heki Skylight | yes |
| Stabiliser | yes |
| Alloy Wheels | yes |
| Twin Axle | no |
£11,750 £10,995
Bailey Unicorn Madrid
Description
For those who appreciate the finer things in life, it has a 3-way fridge freezer, full oven, hob and grill, HEKI roof light, double glazed windows, blinds and nets on all windows, retractable blind on door, 12v and 240v electrics, ALDE heating system, digital tv aerial with booster box, numerous plug sockets, microwave oven, removable carpets, separate shower, thetford swivel cassette toilet, sink with vanity unit, large wardrobe and lots of storage space. It's dry, solid and damp free and any inspection is welcome, everything is in working order. All appliances can be shown working to the new owner/s on collection. Lounge Converts To Double,
Spacious Kitchen Area With Fitted Microwave, Side Dinette Converts To Bunk Beds, Full Rear Bathroom With Separate Shower, Alde Heating System, External 240v Plug, External BBQ Point
£10,995 £7,495
| BAILEY | UNICORN MADRID |
|---|---|
| Berth | 4 |
| Length | 18.6FT |
| Weight | 1282kg |
| End Kitchen | no |
| End Bathroom | yes |
| Fixed Double Bed | no |
| Fixed Single Beds | no |
| Side Dinette | yes |
| Fixed Bunk Beds | yes |
| Awning | no |
| Hot Water | yes |
| Shower | yes |
| Heating | yes |
| Oven | yes |
| Hob / Grill | yes |
| Fridge | yes |
| Cassette Toilet | yes |
| Microwave | yes |
| Heki Skylight | yes |
| Stabiliser | yes |
| Alloy Wheels | yes |
| Twin Axle | no |

Sprite Quattro FB
Brokers Description
It’s a twin-axle six-berth, complete with a fixed double bed. The layout comprises a front dinette, a side single dinette with a kitchen opposite, a wardrobe, a fixed side double, and a corner washroom.
The chest of drawers with extending coffee table is central, while six roof lockers sit around the front end with mains lighting, On the offside, you’ll find the side single dinette which makes into bunk beds and has three roof lockers with spot lamps above.
Opposite, there’s the kitchen, and it’s a really strong selling point. It comes with super worktop provision and storage capacity to match, with superb cupboard storage and roof lockers. The kitchen has a full oven, three-burner hob and Thetford digital read-out fridge.
he Sprite’s wardrobe sits opposite the kitchen. It has the Truma heater in its base. Three blown-air outlets around the caravan will ensure that it stays warm on cold evenings. The wardrobe will house clothing for six people, but it could be a tight squeeze.
In the rear bedroom, there’s a corner washbasin with mirror, while the shower and loo sit in their own compartment. and a rooflight lets in plenty of natural light while providing ventilation.
£11,995 £9,995
| Sprite | Quattro FB |
|---|---|
| Berth | 6 |
| Length | 3.8m |
| Weight | 1306kg |
| Kitchen | side |
| Bathroom | rear corner |
| Fixed Double Bed | no |
| Fixed Single Beds | no |
| Dinette | front |
| Fixed Bunk Beds | no |
| Awning | no |
| Hot Water | yes |
| Shower | yes |
| Heating | yes |
| Oven | yes |
| Hob / Grill | yes |
| Fridge | yes |
| Cassette Toilet | yes |
| Microwave | no |
| Heki Skylight | yes |
| Stabiliser | yes |
| Alloy Wheels | yes |
| Twin Axle | yes |
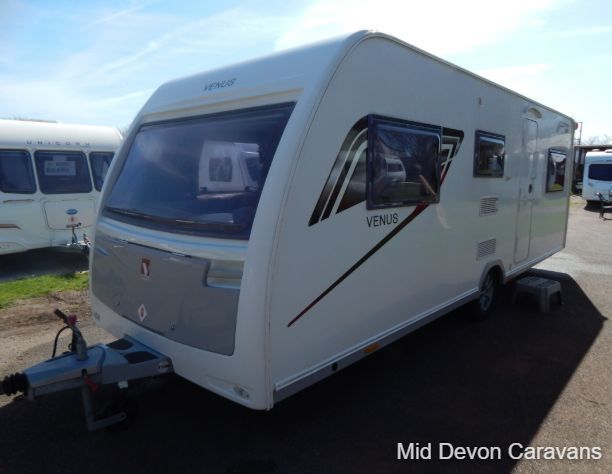
Lunar Venus 590 -6
Description:
The 590's road performance was a pleasure—and the view of the road behind is an excellent bonus. The family “room” at the rear has beds for four, seating for three or four, and plenty of play space. The design is a tried-and-true dedicated family room layout, now brought into the ultra-lightweight Venus range because it's one of the best ways of accommodating kids. The lounge is a visual delight, with the (now rare) lovely full-width front window giving an uninterrupted view. The pale grey-fawn seating fabric is simple and modern. Curving lines of turquoise (always a shade that makes you think of summer skies and the seaside) it has a combined oven-grill unit. It’s shorter in depth than a full oven and grill unit, so there’s a good-sized cabinet beneath it. The full-height cabinet on the fore end of the kitchen contains two shelf spaces and a cutlery drawer, plus space alongside the table. The freestanding table for the lounge is stored conveniently in the main kitchen cabinet. This lengthy lounge gives enough room for six to dine – and there's table space for three more at the rear; invite some friends, then!. Not all six-berth caravans are bought by families with four children, of course. A six berth can be an excellent choice for a family of five. And, if one child is still a baby at the carry-cot stage, there's no need to convert the dining area here into beds; there's enough space for a carry-cot on the rear settee. Versatility in a layout is very useful!. There's versatility in the front, too; the settees are long enough to be used as single beds.
| Lunar | Venus 590 - 6 |
|---|---|
| Berth | 6 |
| Length | 5.82m |
| Weight | 1193kg |
| Kitchen | side |
| Bathroom | side |
| Fixed Double Bed | no |
| Fixed Single Beds | yes |
| Dinette | front and rear |
| Fixed Bunk Beds | no |
| Awning | no |
| Hot Water | yes |
| Shower | yes |
| Heating | yes |
| Oven | yes |
| Hob / Grill | yes |
| Fridge | yes |
| Cassette Toilet | yes |
| Microwave | yes |
| Heki Skylight | yes |
| Stabiliser | yes |
| Alloy Wheels | yes |
| Twin Axle | no |
£14,495 £13,495
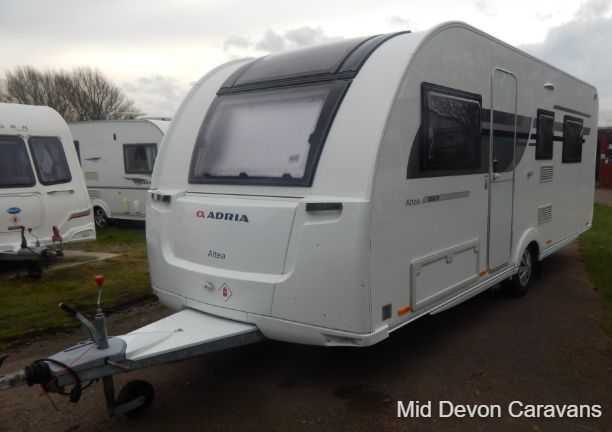
Adria Altea 522 UP
Description:
Island bed layouts remain as popular as ever, and the Altea 552 UP Trent is a good example.
Its U-shaped lounge comfortably seats four, possibly five if the seating across the front is used. There’s a fold-down coffee table above this seat — so you have the choice: extra seating or somewhere for your coffee mugs.
The space in the centre of the caravan is shared by a nearside kitchen and offside washroom. The kitchen has a three-burner inline hob and sink plus a combined oven-grill and a Thetford fridge. A large cupboard overhead provides good storage space, plus there’s a small pan cupboard underneath the oven.
The compact washroom is best described as functional, but it does help provide space for this caravan’s pièce de résistance — a large island bed with decent wardrobes on each side. Sometimes, in caravan layouts, compromises are unavoidable.
This is an ideal caravan for couples, especially those who like to use the site facilities rather than their own washroom.
One stunning design feature of Alteas is the white lighting set into the bases of floating locker bases all around the caravan — above the bedhead and the kitchen and on both sides of the lounge. Another notable feature is the high-arching, wide roof light that rises above the lounge.
Windows on both sides of the bedroom make it light and bright. Curtains hang from brushed steel trim at roof height into which spotlights are embedded; it is very refined.
The level of finesse in the ultra-modern styling goes on, with neat, bright central ceiling lights and cylindrical spotlights in the lounge and bedroom.
£19,995 £17,995
| Adria | Altea 522 UP |
|---|---|
| Berth | 4 |
| Length | 7.63m |
| Weight | 1216kg |
| Kitchen | side |
| Bathroom | side |
| Fixed Double Bed | yes island |
| Fixed Single Beds | no |
| Dinette | front |
| Fixed Bunk Beds | no |
| Awning | no |
| Hot Water | yes |
| Shower | yes |
| Heating | yes |
| Oven | yes |
| Hob / Grill | yes |
| Fridge | yes |
| Cassette Toilet | yes |
| Microwave | no |
| Heki Skylight | yes |
| Stabiliser | yes |
| Alloy Wheels | yes |
| Twin Axle | no |
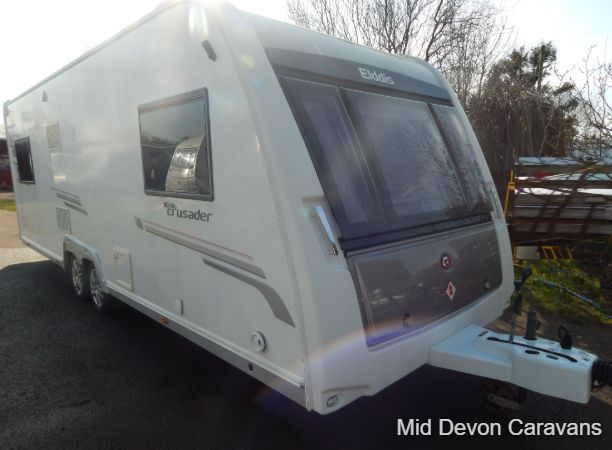
Elddis Crusader Superstorm
Description:
The caravan layout is front living area, mid kitchen, large French bed, and even larger full-width rear bathroom. It is luxurious living for two, or very comfortable living for 4 adults. With the awning and annexe, this caravan could happily cope with taking the whole family away, with everyone having a comfortable sleeping space.
To the front of the caravan are two large opposing settees, which are separated by a drawer unit with a pull-out table. The two settees combine to make a large double bed, and under the settees is storage space as well as the storage space in the above lockers. The large Heki rooflight provides great natural light and ventilation, and all the windows and rooflights have blackout blinds and flyscreens.
To the middle of the caravan is the kitchen area, with an L-shaped worktop that has the large moulded sink unit and cooker hob. There is a separate oven and grill, and opposite the kitchen is a large 3-way fridge freezer and built-in microwave. Again, there are under-counter cupboards and drawers and good-sized overhead lockers.
Moving further back is the large french bed, which lifts up to give a lot of storage space underneath. Here in the bedroom area (which can be separated off from the front of the vehicle), there is a large wardrobe, with a vanity unit and mirror.
£14,995 £13,995
| Elddis Crusader | Superstorm |
|---|---|
| Berth | 6 |
| Length | 6.26m |
| Weight | 1607kg |
| End Kitchen | no |
| End Bathroom | yes |
| Fixed Double Bed | no |
| Fixed Single Beds | no |
| Side Dinette | yes |
| Fixed Bunk Beds | no |
| Awning | no |
| Hot Water | yes |
| Shower | yes |
| Heating | yes |
| Oven | no |
| Hob / Grill | yes |
| Fridge | yes |
| Cassette Toilet | yes |
| Microwave | yes |
| Heki Skylight | yes |
| Stabiliser | yes |
| Alloy Wheels | yes |
| Twin Axle | yes |
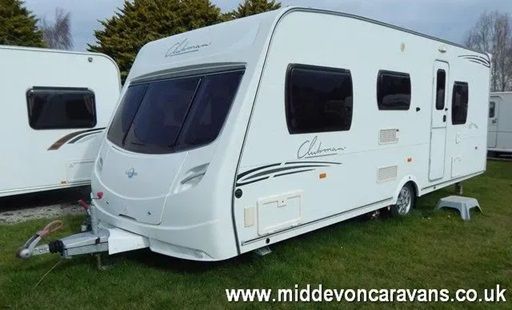
Lunar Clubman ES
Description:
The ES scores here with a really excellent kitchen unit. It offers a generous worktop, with a flap extension. Cupboard storage in this area is plentiful and there are also overhead lockers if you need more space. f you like an end-washroom, you will love the one in the ES. It really is spacious and there’s a cracking shower cubicle, almost domestic in size. The ambience is one of luxury, with a large handbasin and a mirror with LED lighting. The lounge seating can be made up into two single beds quickly and easily, simply by taking off the back rests. But if your preference is for a double bed, this can also be set up with little effort.
£9,995 £7,995
| LUNAR | CLUBMAN ES |
|---|---|
| Berth | 4 |
| Length | 20.5ft |
| Weight | 1226kg |
| End Kitchen | no |
| End Bathroom | yes |
| Fixed Double Bed | yes |
| Fixed Single Beds | no |
| Side Dinette | yes |
| Fixed Bunk Beds | yes |
| Awning | no |
| Hot Water | yes |
| Shower | yes |
| Heating | yes |
| Oven | yes |
| Hob / Grill | yes |
| Fridge | yes |
| Cassette Toilet | yes |
| Microwave | yes |
| Heki Skylight | yes |
| Stabiliser | yes |
| Alloy Wheels | yes |
| Twin Axle | no |
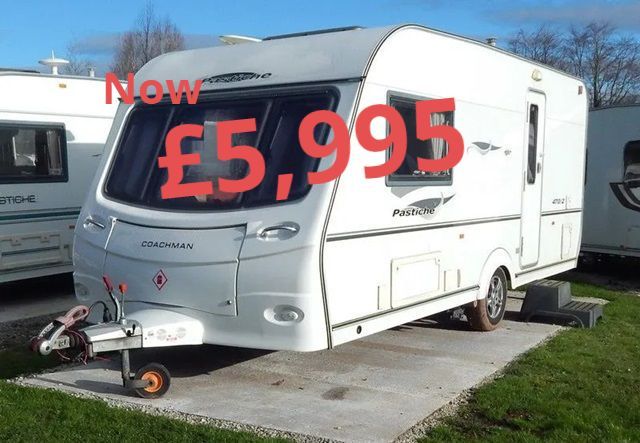
Coachman Pastiche 470/2
Description:
This is a well-finished 2 berth, with the quality and style expected from Coachman. Long front seats can be used as two single beds or converted to a large double, with a large roof light overhead. Both the luxurious upholstery and the furniture are in very good condition. The L-shaped centre kitchen is fully equipped, including a 3-way fridge, a built-in microwave, a full gas cooker, a stainless steel sink with an integral draining board, and ample worktop and storage. Opposite, a hanging wardrobe is situated above the heater, with an adjacent shelved cupboard, A full-end washroom features a separate shower cubicle, a swivel cassette toilet, a wash basin, cabinets, and shelving for toiletries, and both a rear window and a roof light.
£9,995 £5,995
| COACHMAN | PASTICHE 470/2 |
|---|---|
| Berth | 2 |
| Length | |
| Weight | 1282kg |
| End Kitchen | no |
| End Bathroom | yes |
| Fixed Double Bed | no |
| Fixed Single Beds | no |
| Side Dinette | no |
| Fixed Bunk Beds | yes |
| Awning | no |
| Hot Water | yes |
| Shower | yes |
| Heating | yes |
| Oven | yes |
| Hob / Grill | yes |
| Fridge | yes |
| Cassette Toilet | yes |
| Microwave | yes |
| Heki Skylight | yes |
| Stabiliser | yes |
| Alloy Wheels | yes |
| Twin Axle | no |
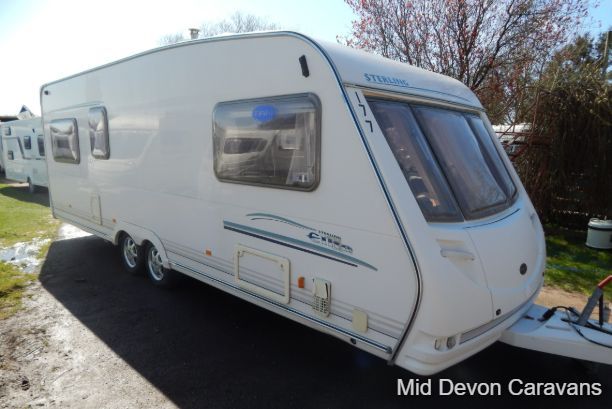
Sterling Trekker Elite
Broker Description:
Front Lounge:
Two opposing bench seats with surrounding windows, centre table/cabinet unit, ample high and low level storage, stereo system, tv station area, heki roof light, cocktail cabinet.
Kitchen:
3 gas and one electric burner hob, sink and drainer, oven and grill, large 3 way fridge, extractor fan skylight, loads of storage cabinets.
Washrooms:
Is on the side comprising of a Shower unit and cassette toilet, sink, vanity unit, mirrors and a skylight
Bedroom Area:
A large double can be made at the front or two long singles, and at the rear is another double with a bunk above, heki roof light, wardrobe, mirror, sliding door / room divide.
| Sterling | Trekker Elite |
|---|---|
| Berth | 5 |
| Length | 6.35m |
| Weight | 1400kg |
| Kitchen | side |
| Bathroom | side |
| Fixed Double Bed | no |
| Fixed Single Beds | no |
| Dinette | |
| Fixed Bunk Beds | no |
| Awning | no |
| Hot Water | yes |
| Shower | yes |
| Heating | yes |
| Oven | yes |
| Hob / Grill | yes |
| Fridge | yes |
| Cassette Toilet | yes |
| Microwave | no |
| Heki Skylight | yes |
| Stabiliser | yes |
| Alloy Wheels | yes |
| Twin Axle | yes |
£9,995 £8,495
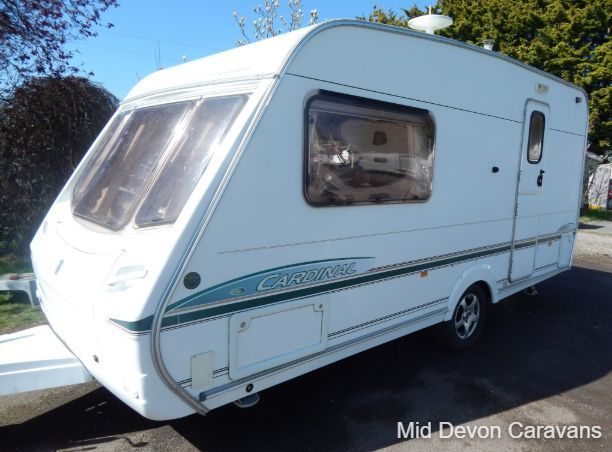
Abbey Cardinal 315
Broker Description:
The outside is fitted with a TV aerial, motor mover, stabilising hitch, and alloy wheels.
One of the biggest bonuses of having just two berths is that there’s plenty of space freed up for a bigger washroom and kitchen. Despite this, there’s enough workspace in the Abbeys galley – even if there’s no shortage of places to stash things. But there is masses of room to move around and you won’t be cursing at the lack of equipment because there’s everything you need to create those culinary masterpieces. Things get even better when you go into the washroom, with a separate shower, toilet, wash basin, and excellent storage. Because as well as the generous amount of space, it’s all very well thought out.
The kitchen area underneath the spacious worktop is provided by a Blown air system, and the hot water is provided by Truma Ultrastore. The kitchen is located in the middle of the caravan on the offside and has a 3-way fridge, a dual-burner hob, oven, and grill. Across from the kitchen is a worktop space
£6,495 £5,495
| Abbey | Cardinal 315 |
|---|---|
| Berth | 2 |
| Length | 15.5ft |
| Weight | 1030kg |
| Kitchen | mid section |
| Bathroom | end |
| Fixed Double Bed | no |
| Fixed Single Beds | no |
| Dinette | front |
| Fixed Bunk Beds | no |
| Awning | no |
| Hot Water | yes |
| Shower | yes |
| Heating | yes |
| Oven | yes |
| Hob / Grill | yes |
| Fridge | yes |
| Cassette Toilet | yes |
| Microwave | no |
| Heki Skylight | yes |
| Stabiliser | yes |
| Alloy Wheels | yes |
| Twin Axle | no |
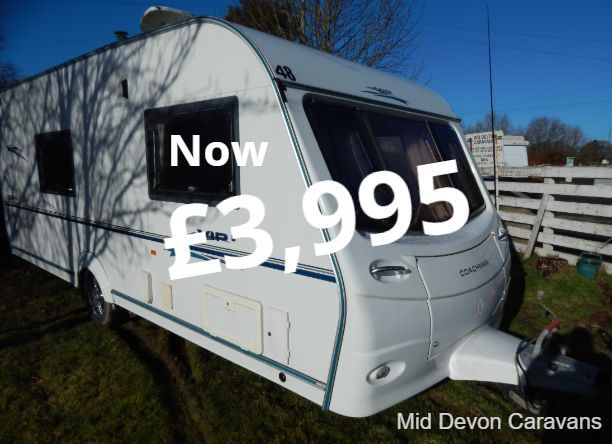
Coachman VIP 520-4
Description
The 520-4’s two-seater side dining area that, by night, gives you a single bed with a bunk above, ensures its appeal both to families and couples. Importantly, there’s no compromise on mattress depth here; the upholstery in the dining area is full depth, rather than folding out to give you a half-thickness mattresses suitable for children, so everyone enjoys the same standard of comfort, large and small. That’s an example of the sort of comfort you come to expect from a Coachman. Settee backs curve slightly upwards (that’s a traditional contribution to the styling) – and they really are as comfortable as they look.
Armrests with top sections that zip off just in case you want them to be at a lower level… a VIP is full of niceties and refinements. Thetford four-burner hob atop gleaming black and steel oven and grill, reasonable-sized central cupboard and drawer, Thetford fridge with grey bow-front, fixed drainer, enough work surface curving forwards over the fridge to make the best use of every centimetre. Above the hob the microwave hides behind a cream door. Push the centre and the door rises automatically on an ever-so-smooth gas-filled strut. The extractor fan is a welcome practicality.
£6,995 £3,995
| COACHMAN | VIP 520/4 |
|---|---|
| Berth | 4 |
| Length | 18ft |
| Weight | 1395kg |
| End Kitchen | no |
| End Bathroom | yes |
| Fixed Double Bed | no |
| Fixed Single Beds | no |
| Side Dinette | yes |
| Fixed Bunk Beds | no |
| Awning | no |
| Hot Water | yes |
| Shower | yes |
| Heating | yes |
| Oven | yes |
| Hob / Grill | yes |
| Fridge | yes |
| Cassette Toilet | yes |
| Microwave | yes |
| Heki Skylight | yes |
| Stabiliser | yes |
| Alloy Wheels | yes |
| Twin Axle | no |

Vanmaster Applause
Description:
These are heavy and very traditional caravans, but they stand out on site and are built to last. Years after they left the factory, Vanmasters still enjoy great service from the manufacturer. The range is a cut above your average tourer, with superb end washrooms and acres of storage.
For the cash, these make great buys. For example, these luxurious, custom-built vans don’t h A five-star hotel on wheels – that’s the best way to describe a Vanmaster. they don't have the kind of soft furnishings found in mass-produced makes. Their Al-Ko chassis are designed to take the extra weight of real wood veneers and high specifications. Rather than having a single gas locker in front, the Vanmasters had a separate one for each cylinder; between them was a small hatch for the towing electric connectors. The Applause 560ET, for example, got a large end washroom, a generous nearside kitchen and an offside dinette. Parallel sofas flanked the front central chest, and the extra width makes the lounge feel enormous. Though a three-berth, this will appeal to a couple, who will benefit from loads of storage space.
| Vanmaster | Applause |
|---|---|
| Berth | 3 |
| Length | 5.64m |
| Weight | 1400kg |
| Kitchen | side |
| Bathroom | side |
| Fixed Double Bed | no |
| Fixed Single Beds | yes |
| Dinette | front and side |
| Fixed Bunk Beds | no |
| Awning | no |
| Hot Water | yes |
| Shower | yes |
| Heating | yes |
| Oven | yes |
| Hob / Grill | yes |
| Fridge | yes |
| Cassette Toilet | yes |
| Microwave | yes |
| Heki Skylight | no |
| Stabiliser | yes |
| Alloy Wheels | yes |
| Twin Axle | no |
£6,995 £4,995
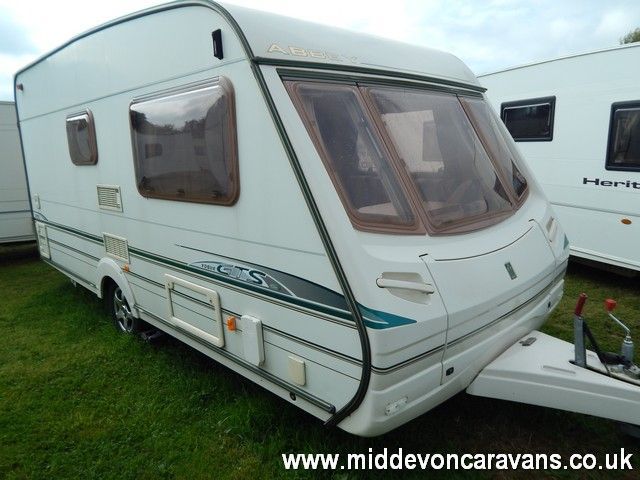
Abbey GTS Vouge 215
Description:
Are you looking for a spacious, well-equipped 2-berth tourer, in good condition with a range of extras, at a 'starter caravan' price, this Abbey GTS 215 will meet your requirements. This high-spec caravan has a spacious layout featuring a large front lounge, with 2 long bench seats which convert into a large double, a well-equipped centrally positioned kitchen, and a spacious well-appointed rear bathroom, which can be used as a private dressing area. In the living area, there are large overhead aircraft-style lockers with patented injection molded spaceframe construction and hardwood framed doors. All the interior furniture is finished in Ferrara light oak and this, combined with the integrated corner lighting, creates a relaxing and comfortable interior. The spaceframe construction is carried over into the seating area which features attractive beige and cream upholstery with matching curtains and loose carpets over a hardwearing laminate effect floor. In the ceiling, a Heki clear rooflight with integrated flyscreen and blind, allows light and ventilation into the lounge.
£6,495 £5,495
| ABBEY | GTS Vouge 215 |
|---|---|
| Berth | 2 |
| Length | 15.5ft |
| Weight | 1366kg |
| End Kitchen | |
| End Bathroom | yes |
| Fixed Double Bed | no |
| Fixed Single Beds | no |
| Side Dinette | no |
| Fixed Bunk Beds | no |
| Awning | no |
| Hot Water | yes |
| Shower | yes |
| Heating | yes |
| Oven | no |
| Hob / Grill | yes |
| Fridge | yes |
| Cassette Toilet | yes |
| Microwave | yes |
| Heki Skylight | yes |
| Stabiliser | yes |
| Alloy Wheels | yes |
| Twin Axle | no |
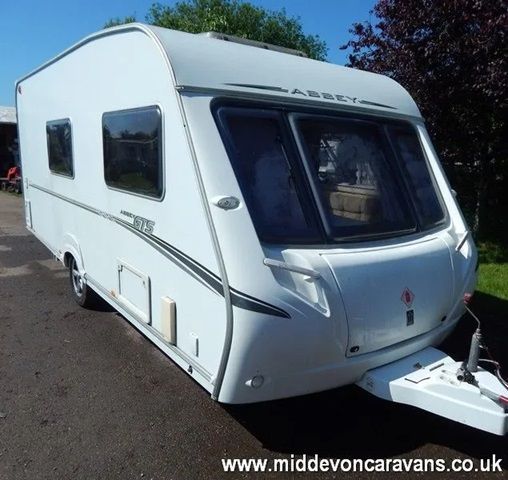
Abbey GTS 416
Description:
The Abbey GTS 416 layout provided a front lounge, a side kitchen with a single dinette opposite, and a full-width rear washroom, The large side kitchen offers excellent worktop and overhead locker storage. The side single dinette has a fold-up bunk bed for the fourth berth, while the seating offers good support., GTS line-up from Abbey would make a great first tourer. They provide a good spec, excellent washrooms and lots of storage options, The Abbey remains a much sought-after range, ideal for first-timers, with the 416 layout proving especially popular, f you're in the market for a top-quality caravan that won't break the bank The main feature that differentiates an Abbey from other brands is its use of Aluminium Super Structure in its construction. Aluminium is a much lighter metal than steel, making Abbey caravans considerably lighter in weight than their rivals. This gives them better fuel efficiency and makes them easier to tow, which is ideal for those who like to explore the open road
£7,995 £6,495
| ABBEY | GTS 416 |
|---|---|
| Berth | 4 |
| Length | 17.7FT |
| Weight | 1335KG |
| End Kitchen | |
| End Bathroom | yes |
| Fixed Double Bed | no |
| Fixed Single Beds | no |
| Side Dinette | yes |
| Fixed Bunk Beds | no |
| Awning | no |
| Hot Water | yes |
| Shower | yes |
| Heating | yes |
| Oven | no |
| Hob / Grill | yes |
| Fridge | yes |
| Cassette Toilet | yes |
| Microwave | yes |
| Heki Skylight | yes |
| Stabiliser | yes |
| Alloy Wheels | yes |
| Twin Axle | no |
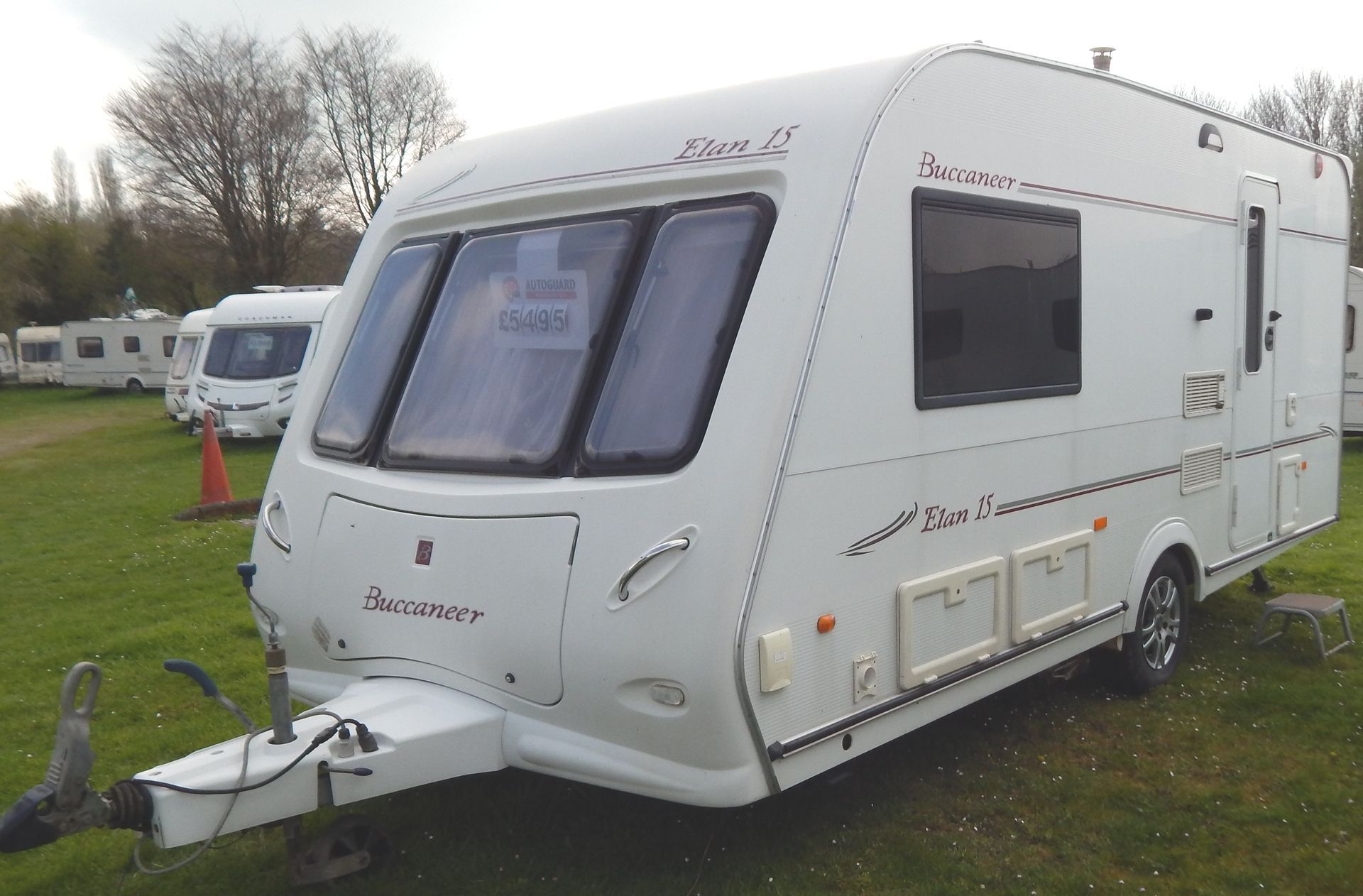
Buccaneer Elan 15
Description:
At the front of the caravan, 3 double glazed panoramic windows with blinds and flyscreens let a large amount of light into the spacious lounge area. The layout in the lounge comprises 2 single beds, which convert into a large double using the pull-out slat system. The chest of drawers features a sliding coffee table, and the unit can be removed to make the seating area larger if required. Moving back through the spacious 2 berth layout, in the centre of the caravan, there is a TV station for use with the fitted status directional TV aerial. Above this is a very nice drinks cabinet with horizontally opening tinted glass doors. The Truma Ultraheat space heater is also located here. On the opposite side of the caravan is one of its class's most well-equipped touring caravan kitchens. At the rear of the caravan, the spacious and well-proportioned 2 berth's main feature is the large end washroom, which can also be used as a dressing room. A large wardrobe with integral shelving and drawers provides plenty of storage. The washroom also features a large circular fully-lined shower cubicle and a Thetford c-250 swivelling toilet with electric flush. The washroom is equipped with Reich chrome shower and vanity taps and is finished with a Roman blind. illuminated oven and seperate grill, and a microwave, ensure that everything from a simple cooked breakfast to a full Sunday lunch can be catered for
£6,495 £5,250
| Buccaneer | Elan 15 |
|---|---|
| Berth | 2 |
| Length | 4.82m |
| Weight | 1263kg |
| End Kitchen | no |
| End Bathroom | yes |
| Fixed Double Bed | no |
| Fixed Single Beds | no |
| Side Dinette | no |
| Fixed Bunk Beds | no |
| Awning | no |
| Hot Water | yes |
| Shower | yes |
| Heating | yes |
| Oven | yes |
| Hob / Grill | yes |
| Fridge | yes |
| Cassette Toilet | yes |
| Microwave | yes |
| Heki Skylight | yes |
| Stabiliser | yes |
| Alloy Wheels | yes |
| Twin Axle | no |
Lunar Quasar 462
| Make | Lunar | Awning | no |
|---|---|---|---|
| Model | Quasar | Hot Water | yes |
| Berth | 2 | Shower | yes |
| Weight | 1223kg | Heater | yes |
| Length | 16ft | Oven | yes |
| End Kitchen | no | Hob / grill | yes |
| End Bathroom | yes | Fridge | yes |
| Fixed Double Bed | no | Cass Toilet | yes |
| Fixed Single Beds | no | Microwave | yes |
| Side Dinette | no | Heki Skylights | yes |
| Fixed Bunks | no | Stabiliser | yes |
Click on pictures to enlarge
Description:
Both seats are plenty long enough for a daytime nap or for accommodating several guests at mealtime, but corner seating comfort is restricted by the closeness of the front windows compared to contemporary, more upright body shapes. he Lunar Quasar 462’s kitchen unit is long enough to accommodate the main table and a cupboard with cutlery drawer. A removable drainer maximises available work surface and a sink bowl and chopping board are also provided. The dresser unit opposite supplements both worktop space and storage. However, the washroom itself is hard to fault. It’s spacious and pleasingly designed, well lit and well ventilated with a window and Mini-Heki roof light. The front seats, used as single beds, measure 1.87m. That’s about an inch shorter than domestic size, but will be adequate for most. Taller people can sleep double, across the van, on a generous sized bed of 2m x 1.48m with the drawer chest left in place.
Was £9,995 Now £8,995
