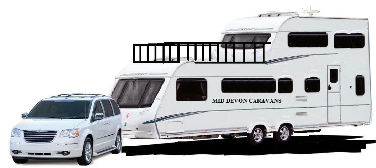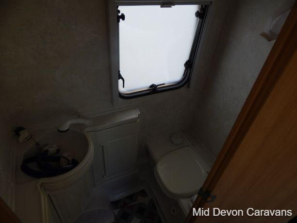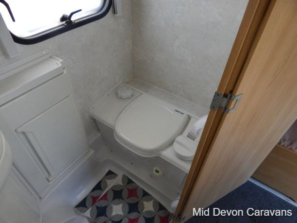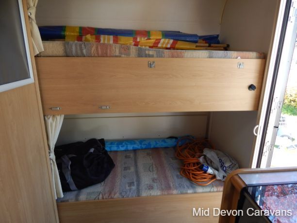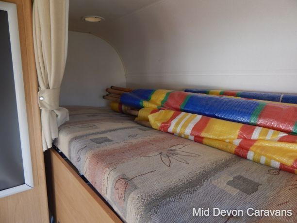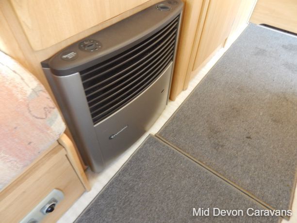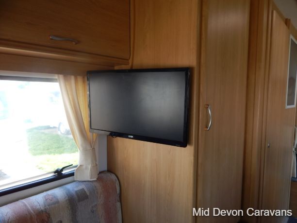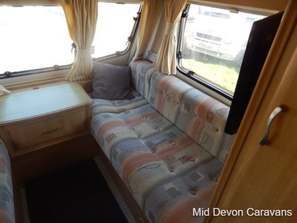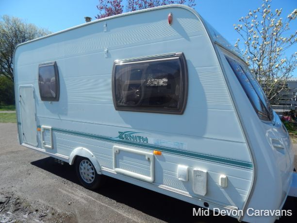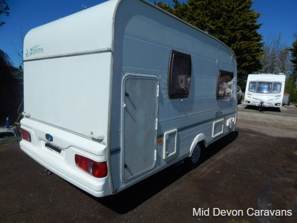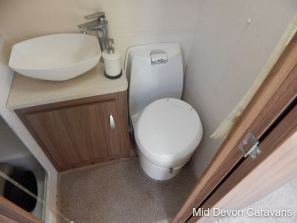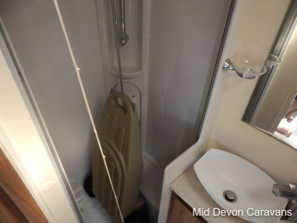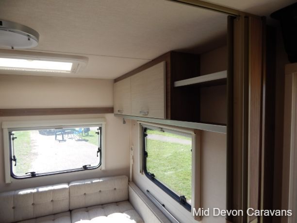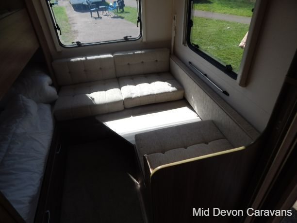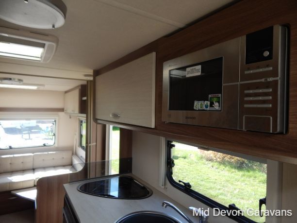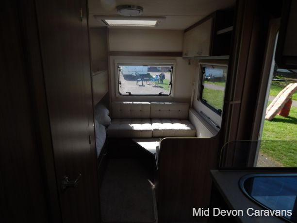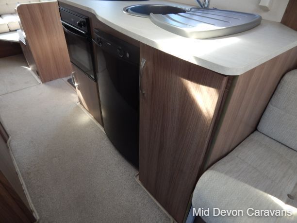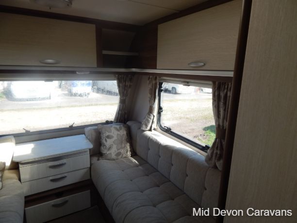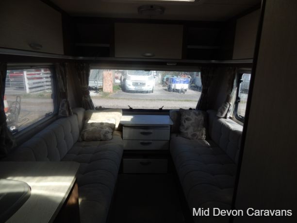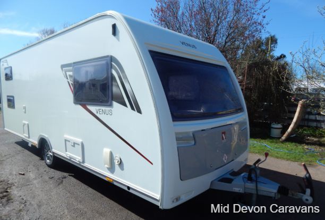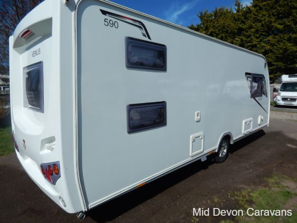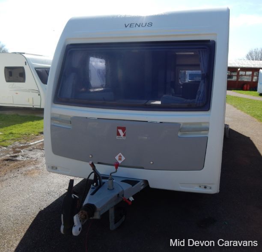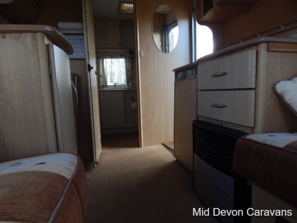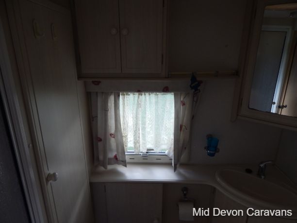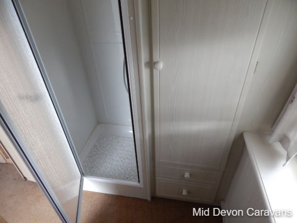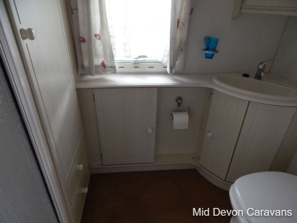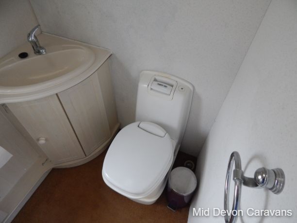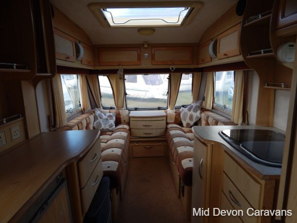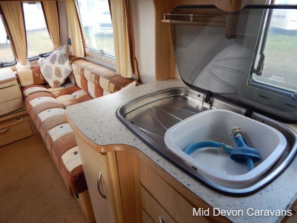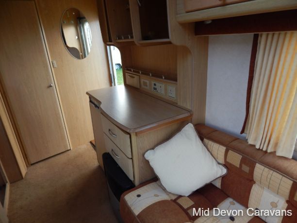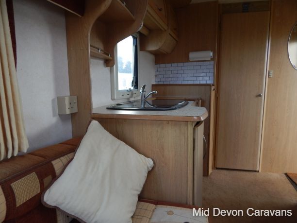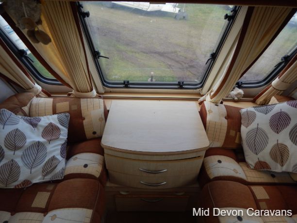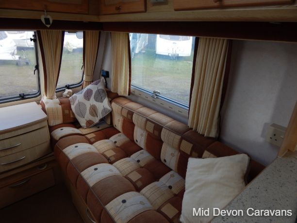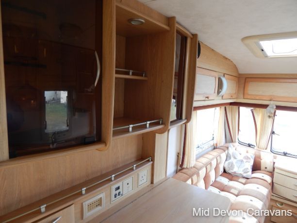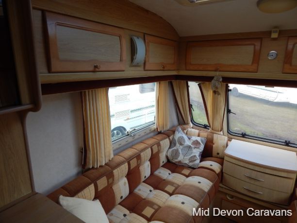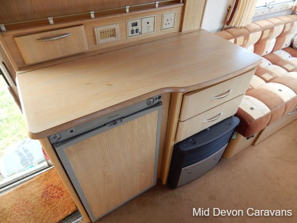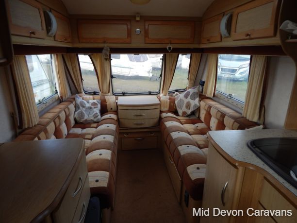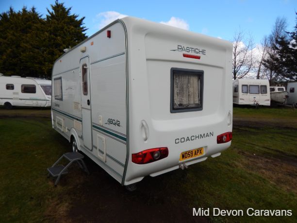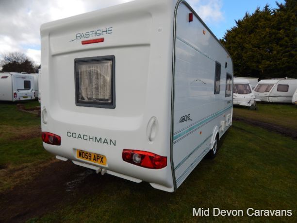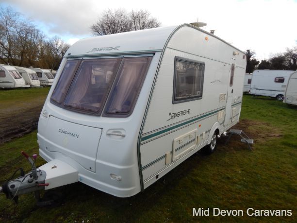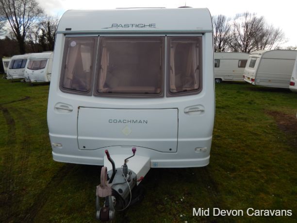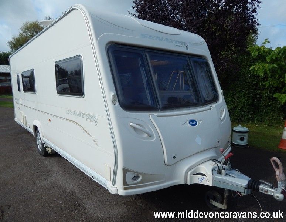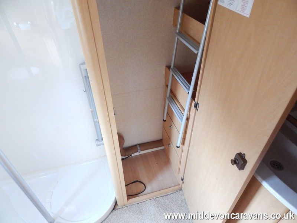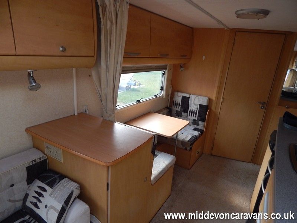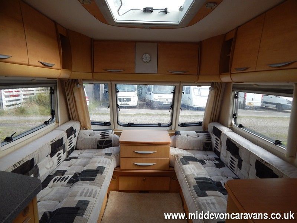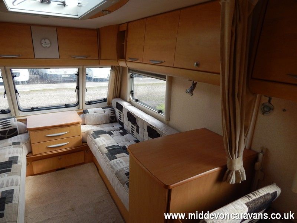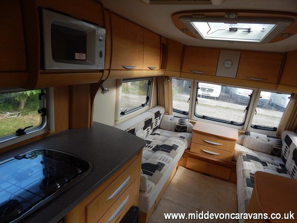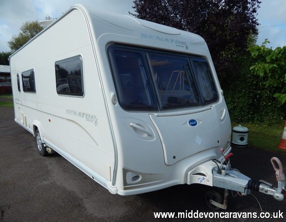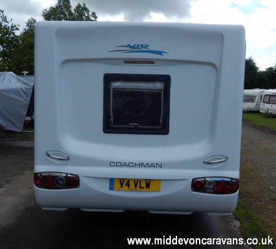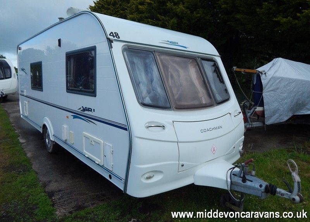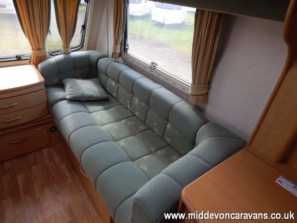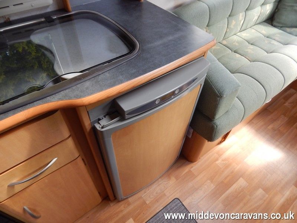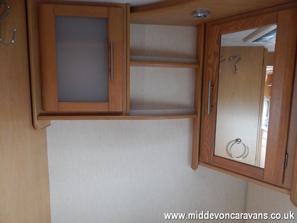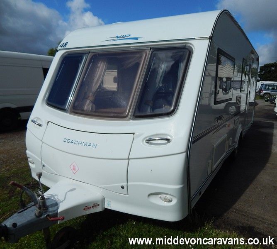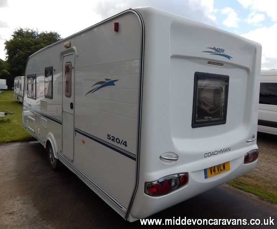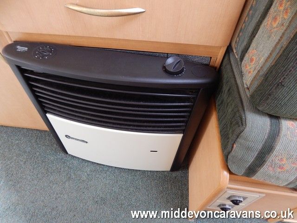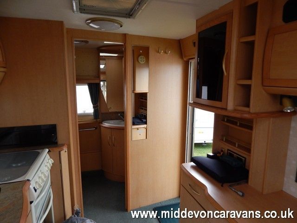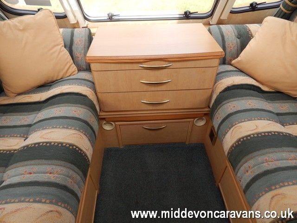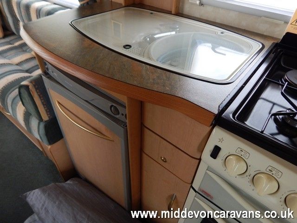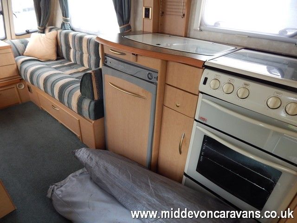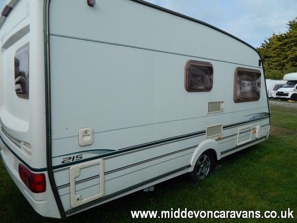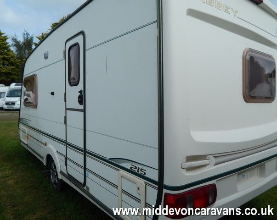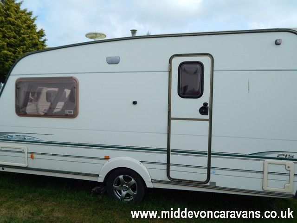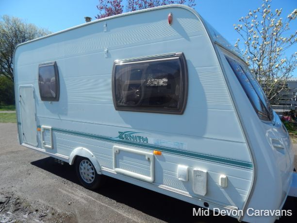
Lunar Zenith Sport
Broker Description:
2004 Lightweight 4 Berth Touring Caravan with fixed Bunk Beds. You won’t feel cramped in the lounge, which is light and welcoming,
The kitchen specification is quite good. You get a four-burner hob, recessed sink and drainer, and a good-sized fridge, oven, and grill.
In the washroom is a Thetford swivel toilet that helps make the most of what space you have, and there are a couple of shelved, if narrow, cupboards under the basin. It’s all accessed via a domestic-style door.
Beds are what the Zenith is all about, as it’s designed for families. That means a double bed for mum and dad plus four bunks for the kids.
The front lounge can be converted easily into a large, comfortable, lengthy double using slats pulled from the centre chest. The lounge seats can also be used as twin beds. and at the rear are fixed bunk beds. Once you get all the clothes, toys and equipment you need onboard, you should find a place for everything. The underbed storage areas throughout the van are particularly cavernous.
£5,495 £4,250
| Lunar | Zenith Spot |
|---|---|
| Berth | 4 |
| Length | 4.2m |
| Weight | 855kg |
| Kitchen | mid section |
| Bathroom | mid section |
| Fixed Double Bed | no |
| Fixed Single Beds | no |
| Dinette | front |
| Fixed Bunk Beds | yes |
| Awning | yes |
| Hot Water | yes |
| Shower | yes |
| Heating | yes |
| Oven | yes |
| Hob / Grill | yes |
| Fridge | yes |
| Cassette Toilet | yes |
| Microwave | no |
| Heki Skylight | no |
| Stabiliser | yes |
| Alloy Wheels | no |
| Twin Axle | no |

Vanmaster Applause
Description:
These are heavy and very traditional caravans, but they stand out on site and are built to last. Years after they left the factory, Vanmasters still enjoy great service from the manufacturer. The range is a cut above your average tourer, with superb end washrooms and acres of storage.
For the cash, these make great buys. For example, these luxurious, custom-built vans don’t h A five-star hotel on wheels – that’s the best way to describe a Vanmaster. they don't have the kind of soft furnishings found in mass-produced makes. Their Al-Ko chassis are designed to take the extra weight of real wood veneers and high specifications. Rather than having a single gas locker in front, the Vanmasters had a separate one for each cylinder; between them was a small hatch for the towing electric connectors. The Applause 560ET, for example, got a large end washroom, a generous nearside kitchen and an offside dinette. Parallel sofas flanked the front central chest, and the extra width makes the lounge feel enormous. Though a three-berth, this will appeal to a couple, who will benefit from loads of storage space.
| Vanmaster | Applause |
|---|---|
| Berth | 3 |
| Length | 5.64m |
| Weight | 1400kg |
| Kitchen | side |
| Bathroom | side |
| Fixed Double Bed | no |
| Fixed Single Beds | yes |
| Dinette | front and side |
| Fixed Bunk Beds | no |
| Awning | no |
| Hot Water | yes |
| Shower | yes |
| Heating | yes |
| Oven | yes |
| Hob / Grill | yes |
| Fridge | yes |
| Cassette Toilet | yes |
| Microwave | yes |
| Heki Skylight | no |
| Stabiliser | yes |
| Alloy Wheels | yes |
| Twin Axle | no |
£6,995 £4,250
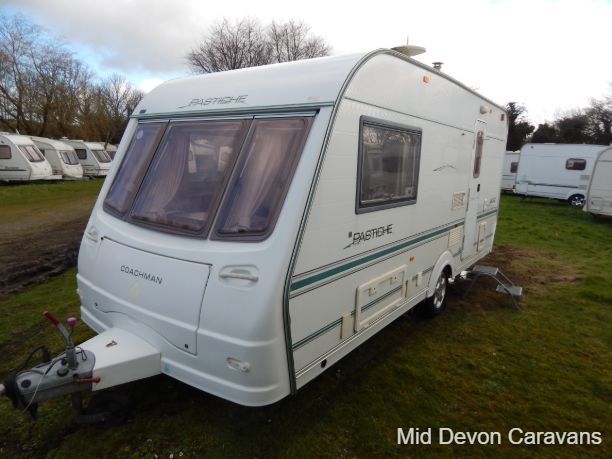
Coachman Pastiche 460/2
Description:
At the front, 3 panoramic-style polyplastic windows, like the windows throughout the caravan, are fitted with night latches, blackout blinds, and flyscreens. There is a large lounge area with two single beds or a large double utilizing a pull-out slat system mounted under the chest of drawers which has a fold-out table. For mealtimes, there is also a fold-away dining table which has its stowage compartment. The spaceframe seating lifts to access a large storage space. There is plenty of storage in the overhead aircraft-style lockers which, like all the furniture in the Pastiche, are finished in Coachman 'oak'. There are two TV points with 12v, 230v and aerial sockets, giving a choice of locations for a TV, with the signal provided by a Status 530 directional aerial. Above the sitting area is a Heki 2 panoramic roof light giving a light and airy feel. A well-appointed kitchen is positioned in the middle section of the caravan. The kitchen is equipped with a Spinflo Argent recessed stainless steel sink and chrome mixer tap, with a washing-up bowl and chopping board. A domestic-style door and handle at the rear of the caravan leads to the spacious washroom, which features a Thetford c-250 cassette toilet with electric flush, a separate lined circular shower unit with ABS shower tray, a white ABS sink in a vanity unit, as well as a mirror, large wardrobe and hanging space for clothes.
£5,995 £4,995
| Coachman | Pastiche 460/2 |
|---|---|
| Berth | 2 |
| Length | 4.85m |
| Weight | 1288kg |
| End Kitchen | |
| End Bathroom | yes |
| Fixed Double Bed | no |
| Fixed Single Beds | no |
| Side Dinette | no |
| Fixed Bunk Beds | no |
| Awning | no |
| Hot Water | yes |
| Shower | yes |
| Heating | yes |
| Oven | no |
| Hob / Grill | yes |
| Fridge | yes |
| Cassette Toilet | yes |
| Microwave | yes |
| Heki Skylight | yes |
| Stabiliser | yes |
| Alloy Wheels | yes |
| Twin Axle | no |
Bailey Senator Series 6 Arizona
| Make | Bailey | Awning | no |
|---|---|---|---|
| Model | Arizona | Hot Water | yes |
| Berth | 4 | Shower | yes |
| Weight | 1264kg | Heater | yes |
| Length | 19ft | Oven | yes |
| End Kitchen | no | Hob / grill | yes |
| End Bathroom | yes | Fridge | yes |
| Fixed Double Bed | no | Cass Toilet | yes |
| Fixed Single Beds | no | Microwave | yes |
| Side Dinette | yes | Heki Skylights | yes |
| Fixed Bunks | no | Stabiliser | yes |
Description:
The layout is made up of an end washroom, two side-facing settees at the front end - that can be made up to make a double bed - and in the middle, a kitchen opposite a small dinette that converts into bunk beds (a luxury two-berth, you’d probably say, but with room to fit a couple of kids or grandkids for the weekend).
and that is, undoubtedly, its bathroom. With a heated towel rail, full-size step-in shower with Perspex shower surround and a mammoth wardrobe, this bathroom is possibly one of the best I’ve ever been in. the Arizona’s kitchen is the large upright cupboard opposite the sink, oven and hob that has a fantastic slide-out metal storage rack - perfect for your tins and packet food. The kitchen area itself comprises a 115-litre Dometic fridge, a microwave oven stored in a compartment above the food preparation area and a four-ring gas hob above a grill and oven.
Was £6,995 Now £4,995
Coachman VIP 520/4
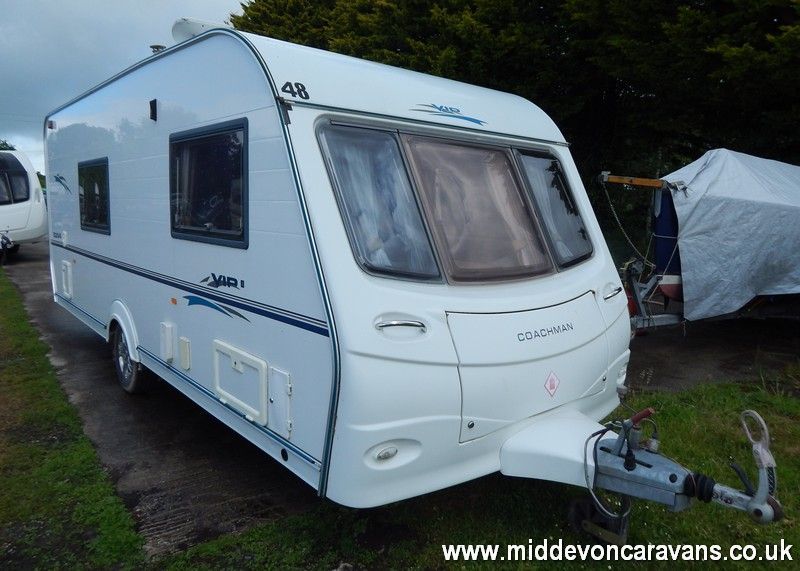
Description:
The VIP range is – and has always been – designed to appeal to those whose tastes err on the side of tradition rather than zingy bright IKEA-look modernity. The 520-4’s two-seater side dining area that, by night, gives you a single bed with a bunk above, ensures its appeal both to families and couples. Settee backs curve slightly upwards (that’s a traditional contribution to the styling) – and they really are as comfortable as they look. Thetford four-burner hob atop gleaming black and steel oven and grill, reasonable-sized central cupboard and drawer, Thetford fridge with grey bow-front, fixed drainer, enough work surface curving forwards over the fridge to make the best use of every centimetre…
The VIP 520-4 is a prime example. This is extreme shower-dressing room opulence. Why? Firstly, the 520’s length allows for a large rear room, although this is at the expense of the length of the side dining area bed area, which isn’t quite full adult stretch.
| Make | Coachman | Awning | yes |
|---|---|---|---|
| Model | VIP 520-4 | Hot Water | yes |
| Berth | 4 | Shower | yes |
| Weight | 1395kg | Heater | yes |
| Length | 18ft | Oven | yes |
| End Kitchen | no | Hob / grill | yes |
| End Bathroom | no | Fridge | yes |
| Fixed Double Bed | no | Cass Toilet | yes |
| Fixed Single Beds | no | Microwave | no |
| Side Dinette | yes | Heki Skylights | yes |
| Fixed Bunks | no | Stabiliser | yes |
click to see larger pictures
Secondly, it contains a big wardrobe, with full-length hanging rail that continues into a three-shelf area to the right. Beneath are two enormous drawers. Then you have three shelves, the expected cupboard under the washbasin – and the unexpected huge, long mirror that reaches from basin to ceiling.
Was £6,995 Now £4,995
Abbey 215 GTS

Description:
This caravan has wanted for nothing. compact and stylish 2 berth touring caravan, perfect for a couple looking for adventure. welcoming with the smart light wood interior design, with a generous front end lounge which converts into the sleeping layout almost instantly, thanks to the easy pull out bed slats. The rear end washroom is also spacious with cassette toilet and shower. this Caravan is in lovely condition all round. The external side walls are made from GRP (fibreglass), so no dents. The front lounge makes up into a double bed. The kitchen has a full cooker (4 hobs, grill, oven), sink and 3-way fridge.
| Make | Abbey | Awning | yes |
|---|---|---|---|
| Model | 215 GTS | Hot Water | yes |
| Berth | 2 | Shower | yes |
| Weight | 1227kg | Heater | yes |
| Length | 17ft | Oven | yes |
| End Kitchen | no | Hob / grill | yes |
| End Bathroom | end side | Fridge | yes |
| Fixed Double Bed | no | Cass Toilet | yes |
| Fixed Single Beds | no | Microwave | no |
| Side Dinette | no | Heki Skylights | yes |
| Fixed Bunks | no | Stabiliser | yes |
click to see larger pictures
Was £5,995 Now £4,995
